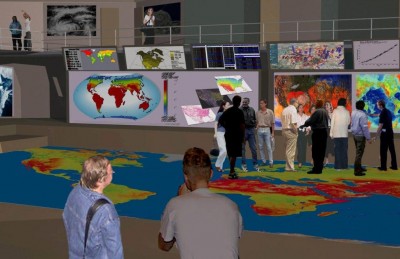WRSC Phase V
We have developed different concepts of what we think the WRSC will look like. However, the final WRSC design and location will be dependent on investor and partnership requirements, with an estimated need of approximately 20,000 square feet. Our plan incorporates an existing structure, and will not require additional or new construction.
WRSC locations to be considered will utilize or have the ability to be retrofitted to LEED-EB (Leadership in Energy and Environmental Design Green Building Rating System – Existing Building) standards. A center devoted to the sustainable usage of resources must, at a minimum, utilize such green practices as water conservation, efficient heating, and cooling, and attain some of its power requirements from renewable energy sources.
In a partnership scenario, a university or business campus facility location could be utilized.
Concept 1Pooja Sharma’s initial WRSC Facility Presentation
|
THE FUTURE
The Business Case
|
Concept 2
WRSC Facility Design Concept
Concept courtesy of Ben Shepard, The Neenan Company and Kent Corbell, kentcorbell.com

